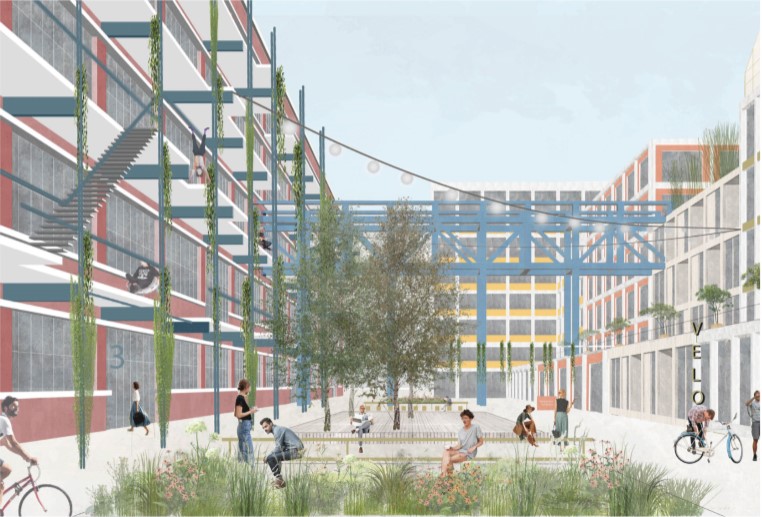
1. Preis Städtebaulicher
Realisierungswettbewerb in Hof
September 2021
Zusammen mit Johannes Wenzel und koeber Landschaftsarchitektur haben wir den Wettbewerb „Ehemaliges Spinnereiareal an der Schützenstraße“ in Hof gewonnen.
Für die Entwicklung der ehemaligen Fabrik zu einem produktiven Quartier nimmt der Entwurf die historische Zonierung als Reminiszenz an die industrielle Vergangenheit auf. Über eine punktuelle Nachverdichtung im Norden, einem dichten urbanen Kern auf den Abmessungen der ehemaligen Hallen und einer Wasserfläche im Süden entstehen drei Abschnitte mit differenzierter Qualität und Atmosphäre. Die Geschichte des Ortes bleibt erlebbar und bildet die Grundlage für ein neues Stück Stadt in Hof. Durch die Dichte der Baustruktur wird räumliche Nähe geschaffen, kaum neue Flächen versiegelt und gleichzeitig eine Vielfalt an Leben, Kommunikation und Gemeinschaft möglich. Der öffentliche Freiraum erhöht die Lebensqualität über das Areal hinaus für die gesamte Innenstadt, unterstützt Mikroklima und Biodiversität. Mit der Verbindung von Produktion, Dienstleistung, Wohnen und Freizeit entsteht eine sozial und ökologisch integrierte Nachbarschaft.
Lorem Ipsum
August 2021
Wir pflegen, unterstützen und leben den fachlichen Austausch. Markus Weismann, einer unserer fünf Büropartner, teilt im Interview mit Gabriele Renz, der Pressesprecherin der AKBW Architektenkammer Baden-Württemberg, seine Gedanken zum Wettbewerb B14, zu Planungskultur und transparenten Verfahren sowie zu seinem Engagement als Vorsitzendem der AKBW Strategiegruppe „Neue Arbeitswelten“.
Das Gespräch ist online auf der Internetseite der AKBW und im aktuellen DAB Deutsches Architektenblatt 11/2020 erschienen


Dies ist ein Typoblindtext
August 2021
Oft werden in Typoblindtexte auch fremdsprachige Satzteile eingebaut (AVAIL® and Wefox™ are testing aussi la Kerning), um die Wirkung in anderen Sprachen zu testen. In Lateinisch sieht zum Beispiel fast jede Schrift gut aus. Quod erat demonstrandum. Seit 1975 fehlen in den meisten Testtexten die Zahlen, weswegen nach TypoGb. 204 § ab dem Jahr 2034 Zahlen in 86 der Texte zur Pflicht werden. Nichteinhaltung wird mit bis zu 245 € oder 368 $ bestraft.
Hier ist ein link zum Kultur und Kongresszentrum Liederhalle

Dies ist ein Typoblindtext
August 2021
Oft werden in Typoblindtexte auch fremdsprachige Satzteile eingebaut (AVAIL® and Wefox™ are testing aussi la Kerning), um die Wirkung in anderen Sprachen zu testen. In Lateinisch sieht zum Beispiel fast jede Schrift gut aus. Quod erat demonstrandum. Seit 1975 fehlen in den meisten Testtexten die Zahlen, weswegen nach TypoGb. 204 § ab dem Jahr 2034 Zahlen in 86 der Texte zur Pflicht werden. Nichteinhaltung wird mit bis zu 245 € oder 368 $ bestraft.


