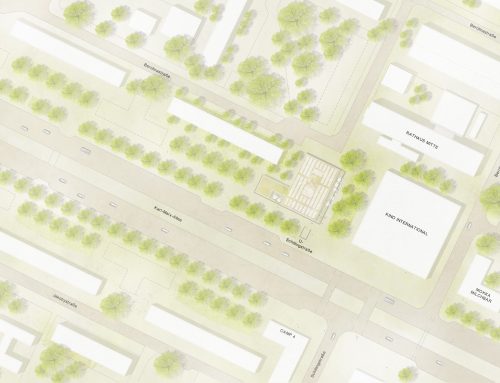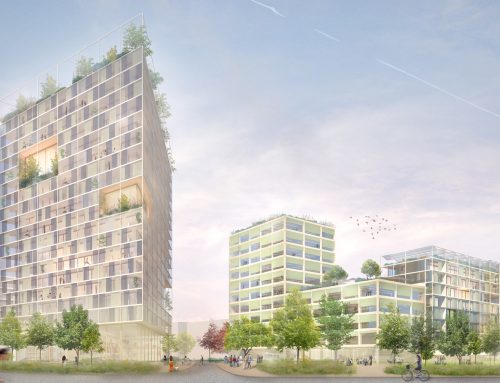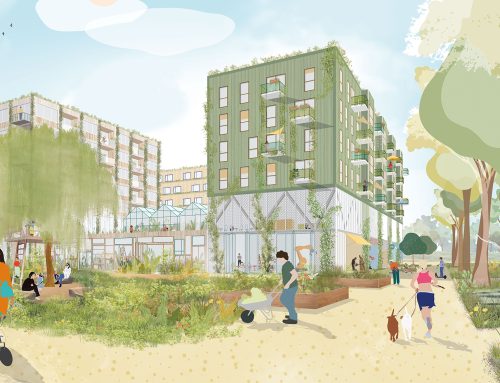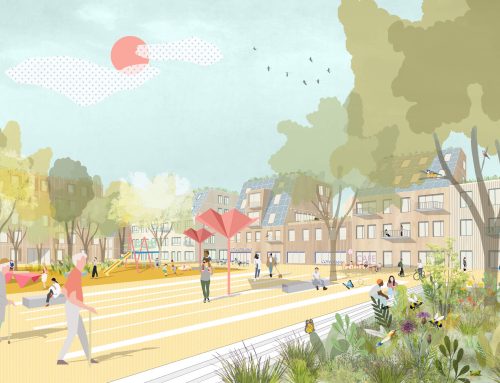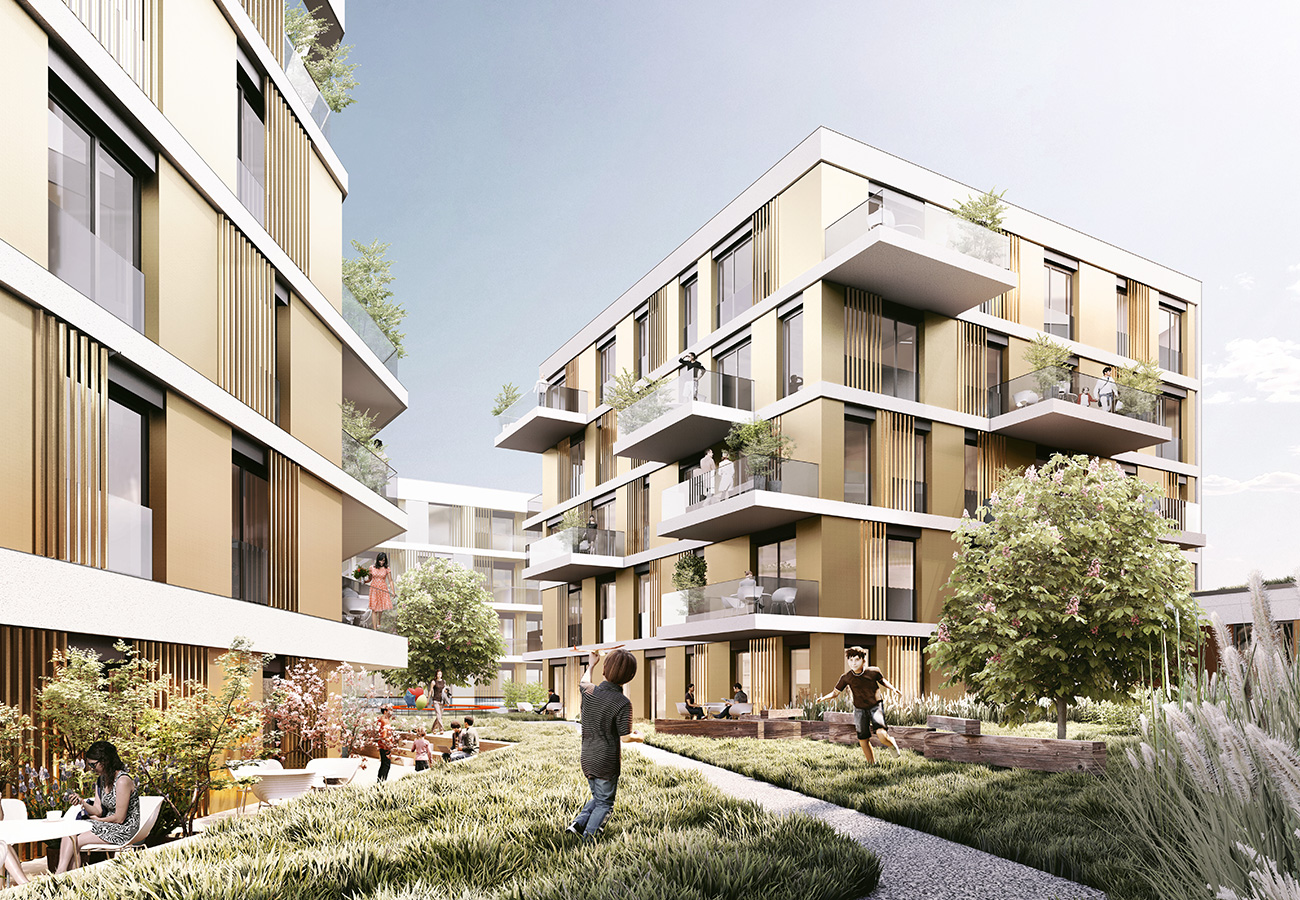
New urban centre
Quartier Bahnhofstrasse Böblingen is a source of inspiration for the interplay between large-scale service units and small-scale residential development. In the 1960s, one of the first regional shopping centers in Baden-Württemberg was established in Böblingen. It has been expanded several times, but since the late 1980s, it has been increasingly beset with problems that affected the entire surrounding area. The “Untere Vorstadt” area has thus become a challenging area over the past decades, marked by stagnation. With the construction of a new center right next to the train station, this area became a redevelopment area. At the heart of it, Bahnhofstrasse was elaborately redesigned.
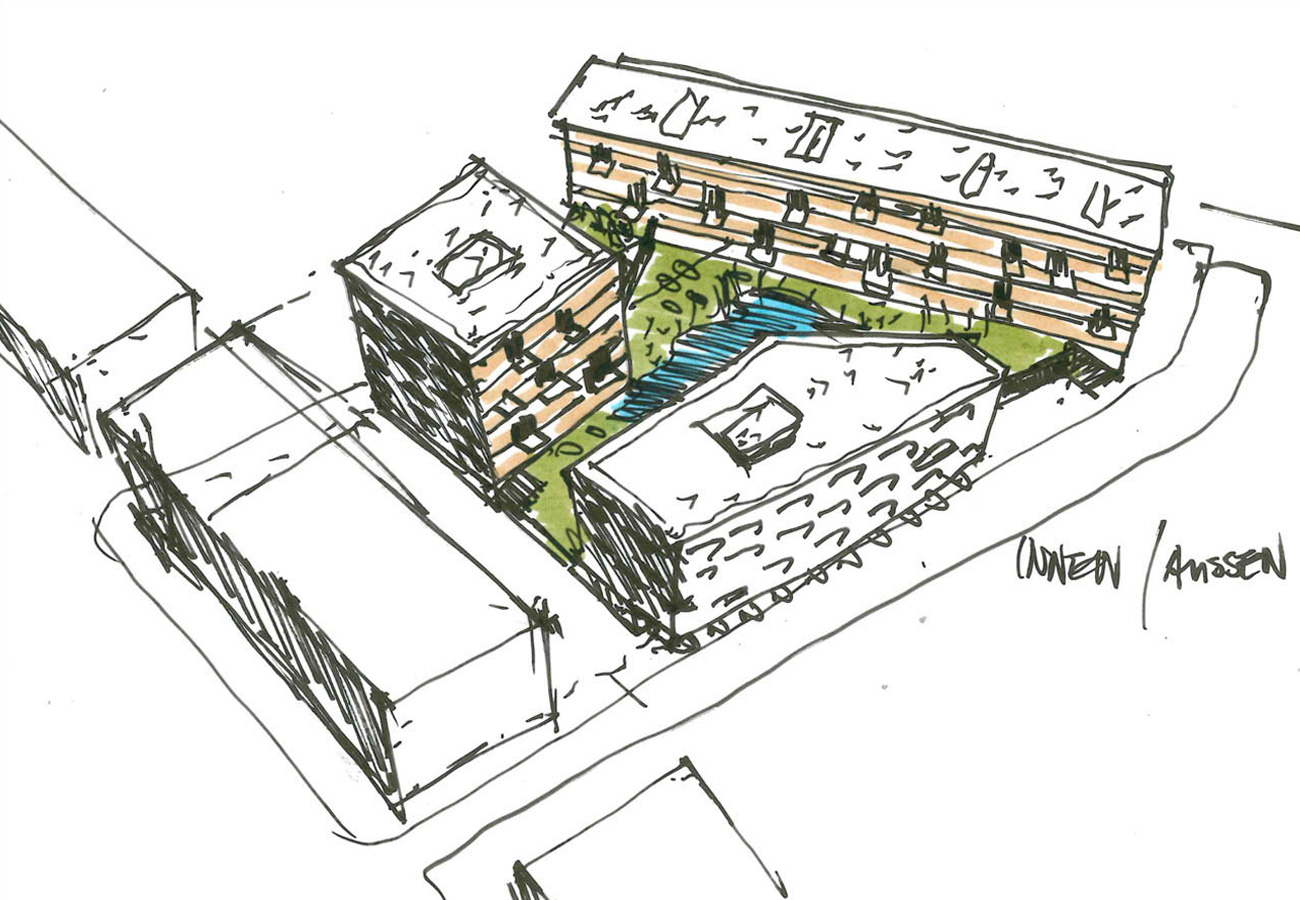
Bridging between Scales
The ensemble, comprising nearly 110 residential units, is situated above a base of commerce and services. The structure was designed in line with the urban planning parameters of the surroundings and the different typologies of the four independent building volumes. While perceived as a unity externally, the buildings exhibit a differentiated character in the courtyard and to the south, thus bridging both in terms of design and function between different scales and standards.
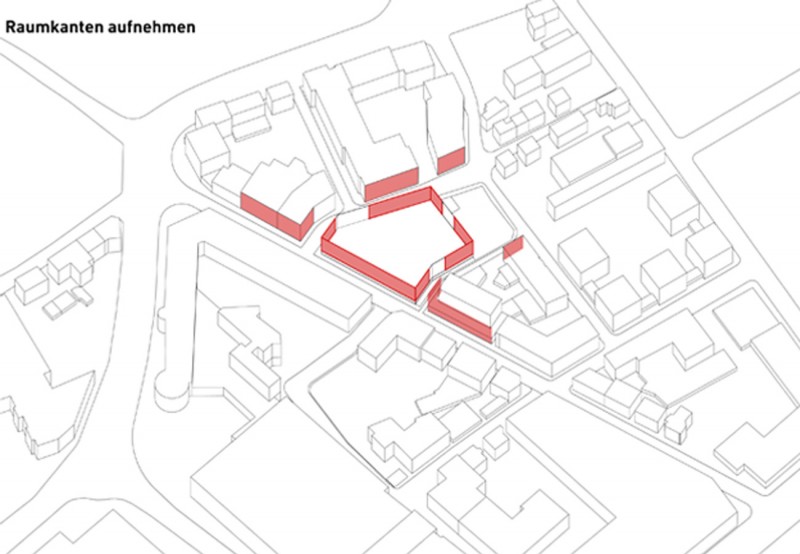
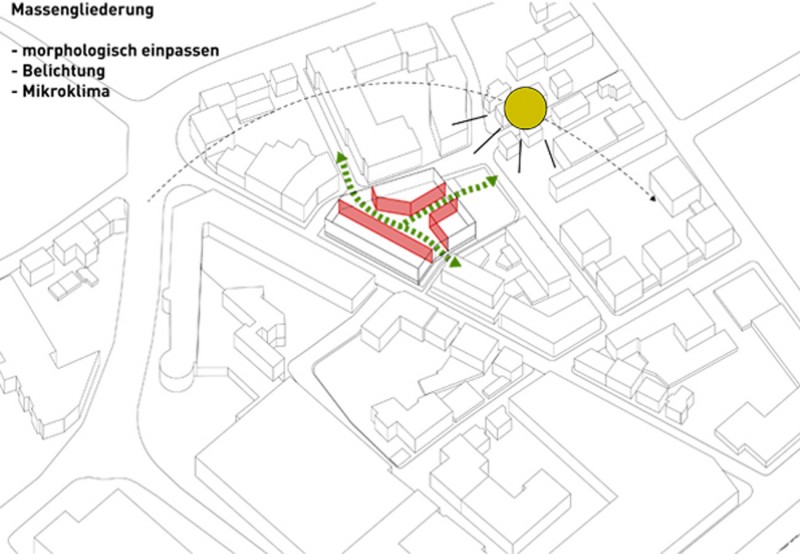
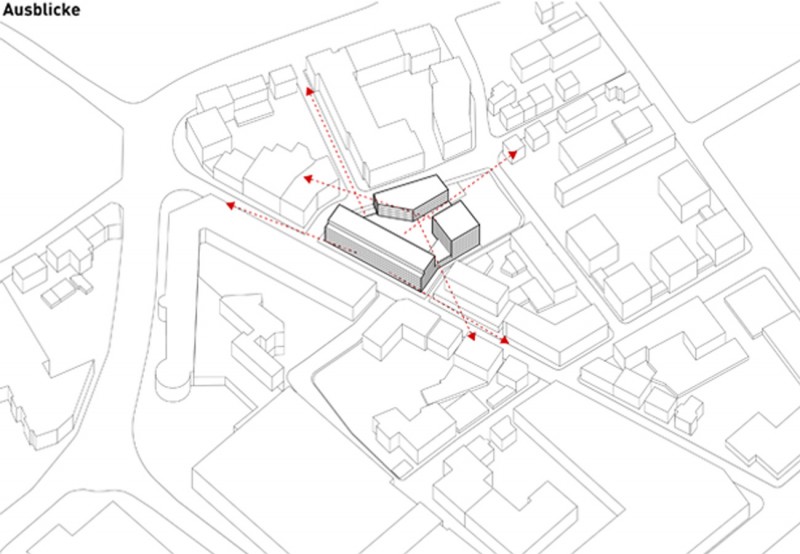
The project went through various phases of development due to multiple changes among investors and owners. Consequently, the concept evolved in terms of the mix of housing units and floor plan typologies, ranging from high-end condominiums to a rental concept with a proportion of subsidized housing and a focus on micro-apartments. Challenging construction conditions, including a high groundwater level, also led to the elimination of the second basement level.
The collaboration between the municipality’s established urban planning goals, particularly regarding the mix of uses, density, and distribution of volumes, along with an efficient utilization of spaces while maintaining high quality in floor plans, design, and materials, was crucial for the success in the planning process.
Project information
Name: Böblingen City Carrée Bahnhofsstraße
Project type: New construction
Location: Böblingen
Client: CG Group / Isaria München Projektentwicklungs GmbH
Completion: 2023
Planning partner: MSIng Matthaei Schotte (supporting structure), EGS Plan (TGA)
Project team: Jens Maier, Nabil Salahat, Wiebke Schneider (project management), Matthias Wachter
Images / Visualization: asp Architekten


