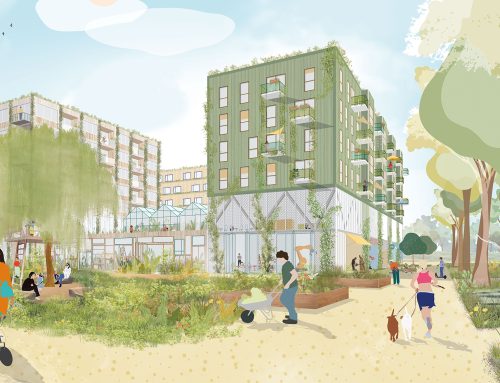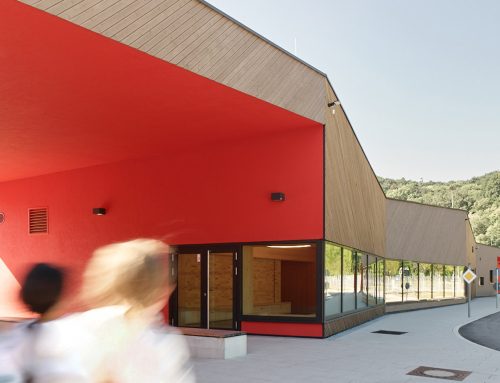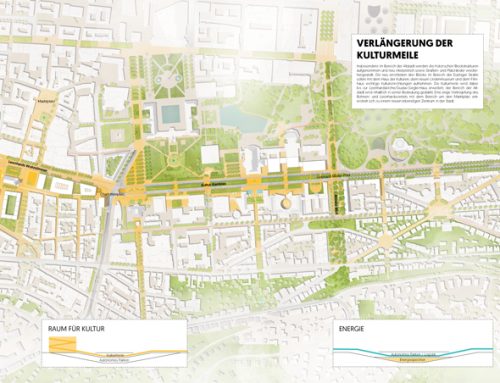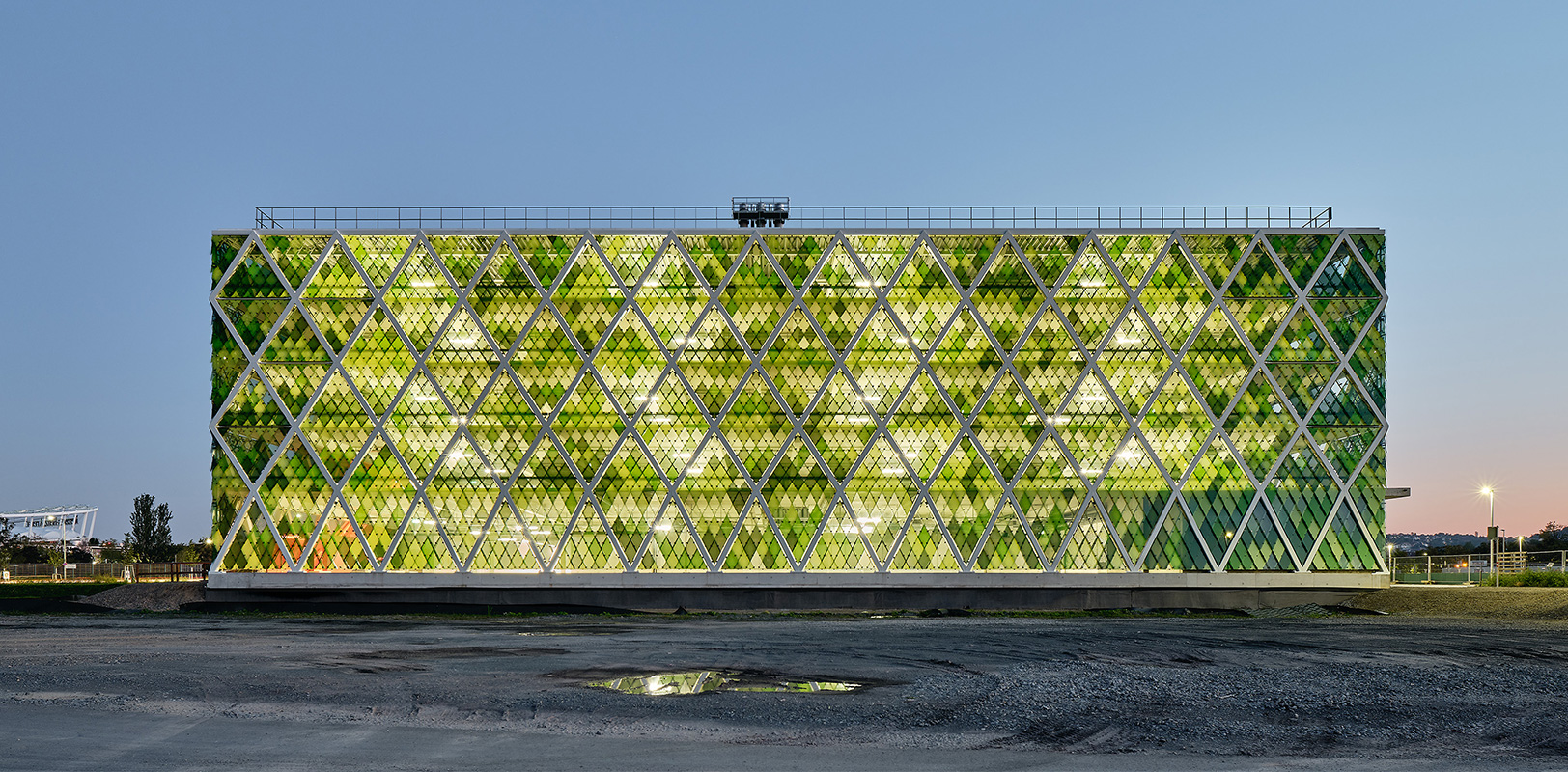
Multi-storey car park with
integrated
energy center
On the site of the former Stuttgart Bad Cannstatt goods station, the mixed-use Neckarpark quarter will take shape over the next few years. One day, 2,000 people will live and work on the 22-hectare site, which is set to play a pioneering role in terms of energy and environmental policy. It is planned that 30 per cent of the entire façade area will be vegetated and that the neighbourhood will have its own sustainable energy supply. As the neighbourhood is situated in a protected area for healing springs, only a small number of parking spaces for the residential area can be accommodated in underground car parks. This gave rise to the idea of building a multi-storey car park to house the energy centre as well as cars and bicycles.
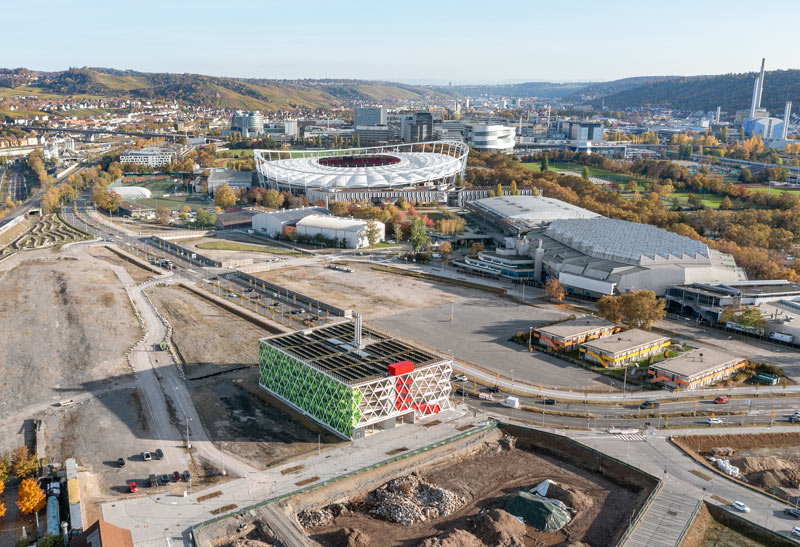
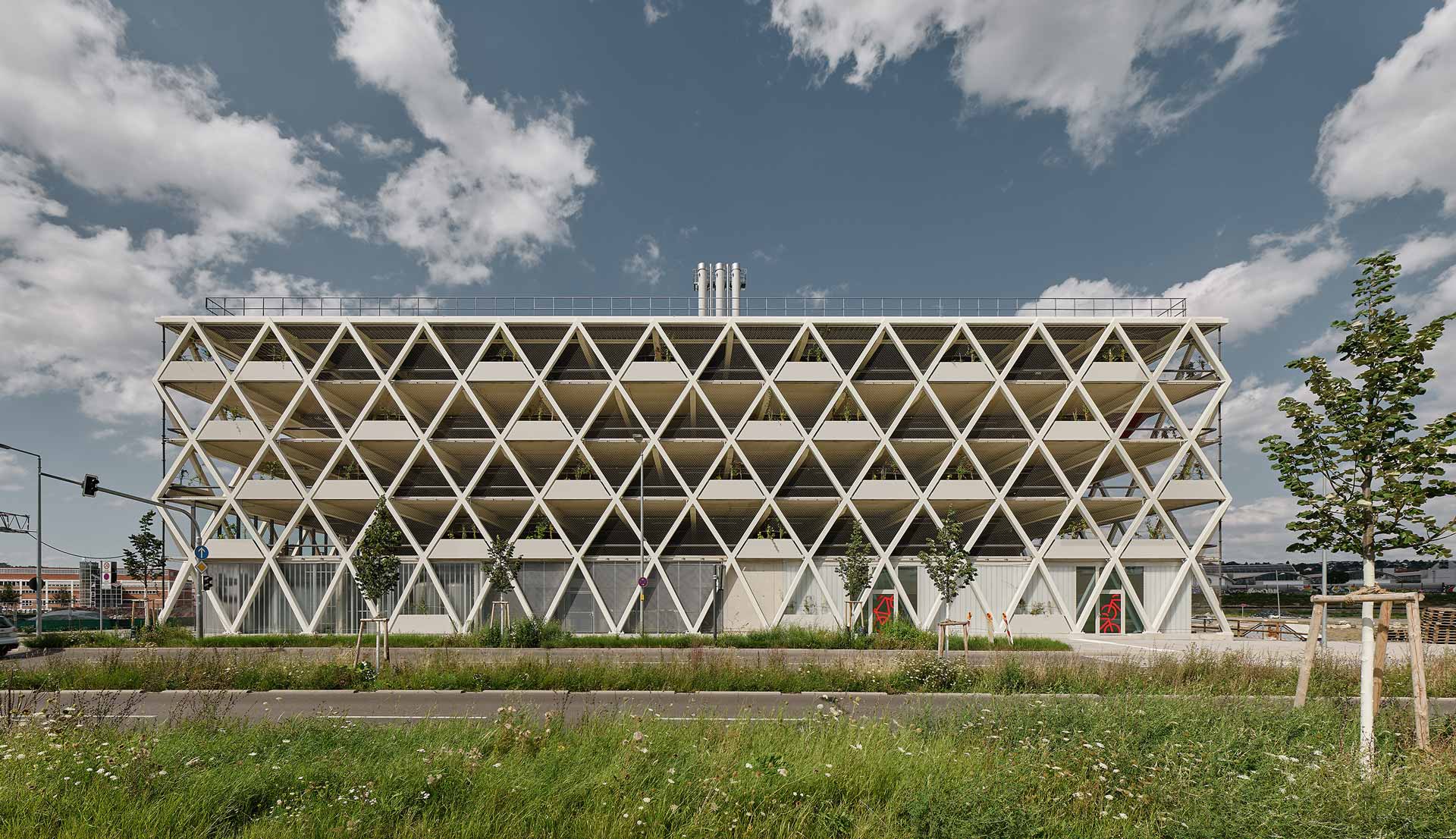
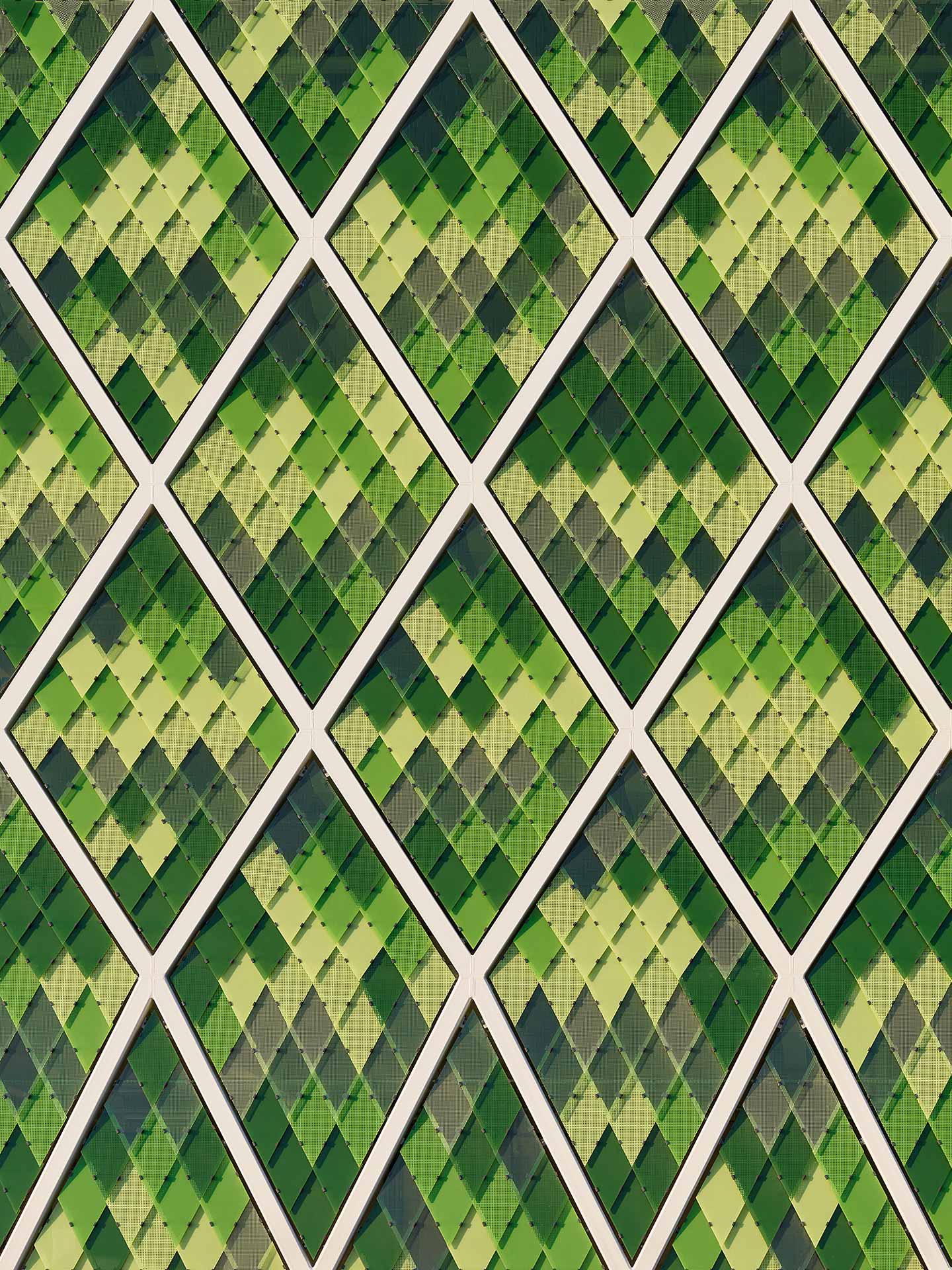
Open vs. closed
During realisation, a number of seemingly contradictory requirements had to be reconciled: The building envelope, for example, had to be designed to guarantee sound insulation for the residential area. At the same time, natural ventilation was required in the multi-storey car park. While the former calls for a facade that is as closed as possible, the latter requires a rather open facade to ensure high air permeability. Another requirement is a green façade, although the master plan for the district makes no provision for greenery on the ground.
This gave rise to the idea of a construction with large spans and a multifunctional facade: The external steel structure made of diamond-shaped steel girders with a reinforced concrete composite ceiling forms both the main structure and the shell of the building. A stainless-steel mesh spans the steel structure on the south, east and west sides, serving as fall protection, natural ventilation, and as a climbing support for the greenery.
The designers saw the versatility of the requirements as potential and set out to find a specific solution.
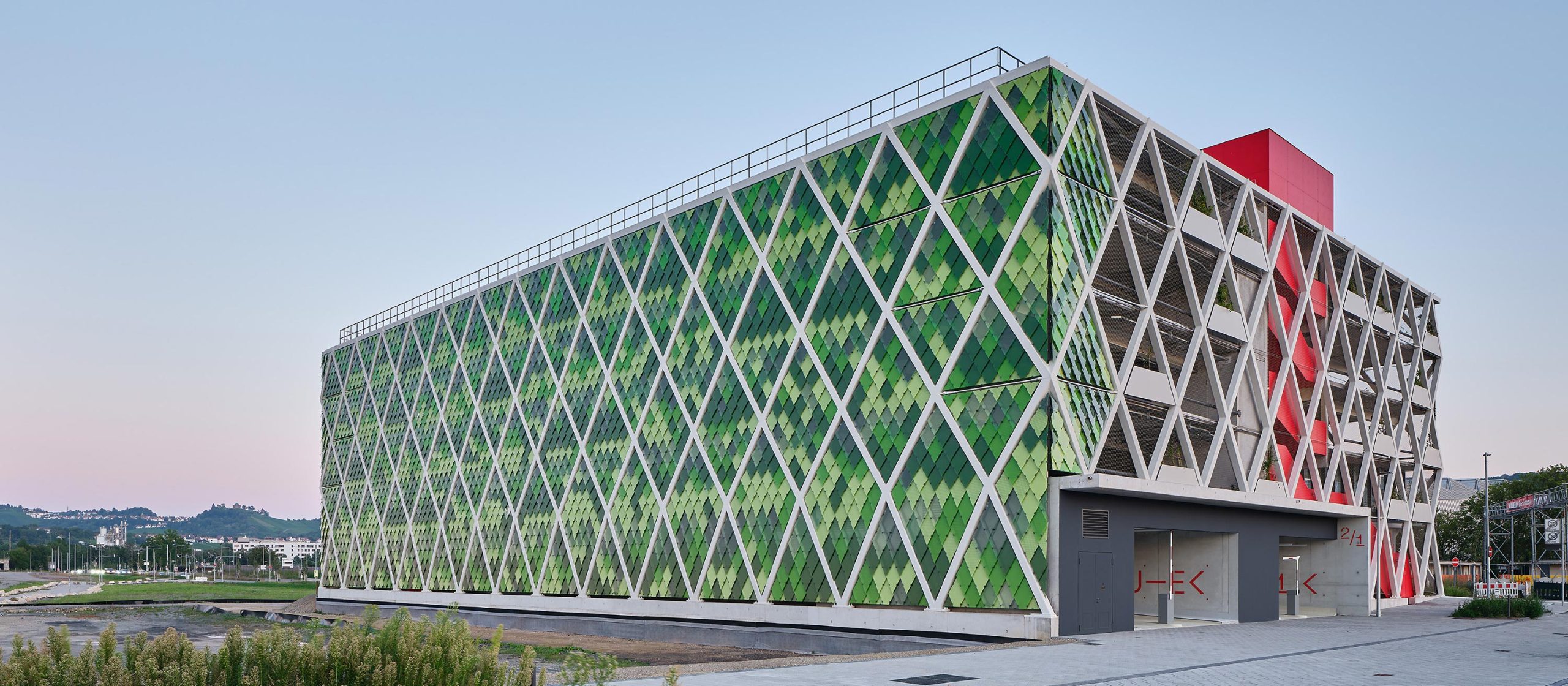
Striking, but reasonable
The north side is completely covered with coloured elements made of printed glass, which shimmer in various shades of green and provide sound and glare protection from the adjacent residential buildings. Like fish scales, the elements are arranged to overlap diagonally and are permeable to air. This keeps noise emissions out of the neighbourhood and allows fresh air to enter the building as natural ventilation.
To the east, the building forms a boundary for the envisaged local square. From there, the main pedestrian access is via a red sculptural staircase which is visible from afar. The counterpart to this is the equally prominent red emergency staircase to the west. An L-shaped canopy marks the entrances and exits to the car park. The parking spaces occupy five upper levels and one basement level. Thanks to the steel composite skeleton construction of the ceilings, the levels above ground could be designed without columns.
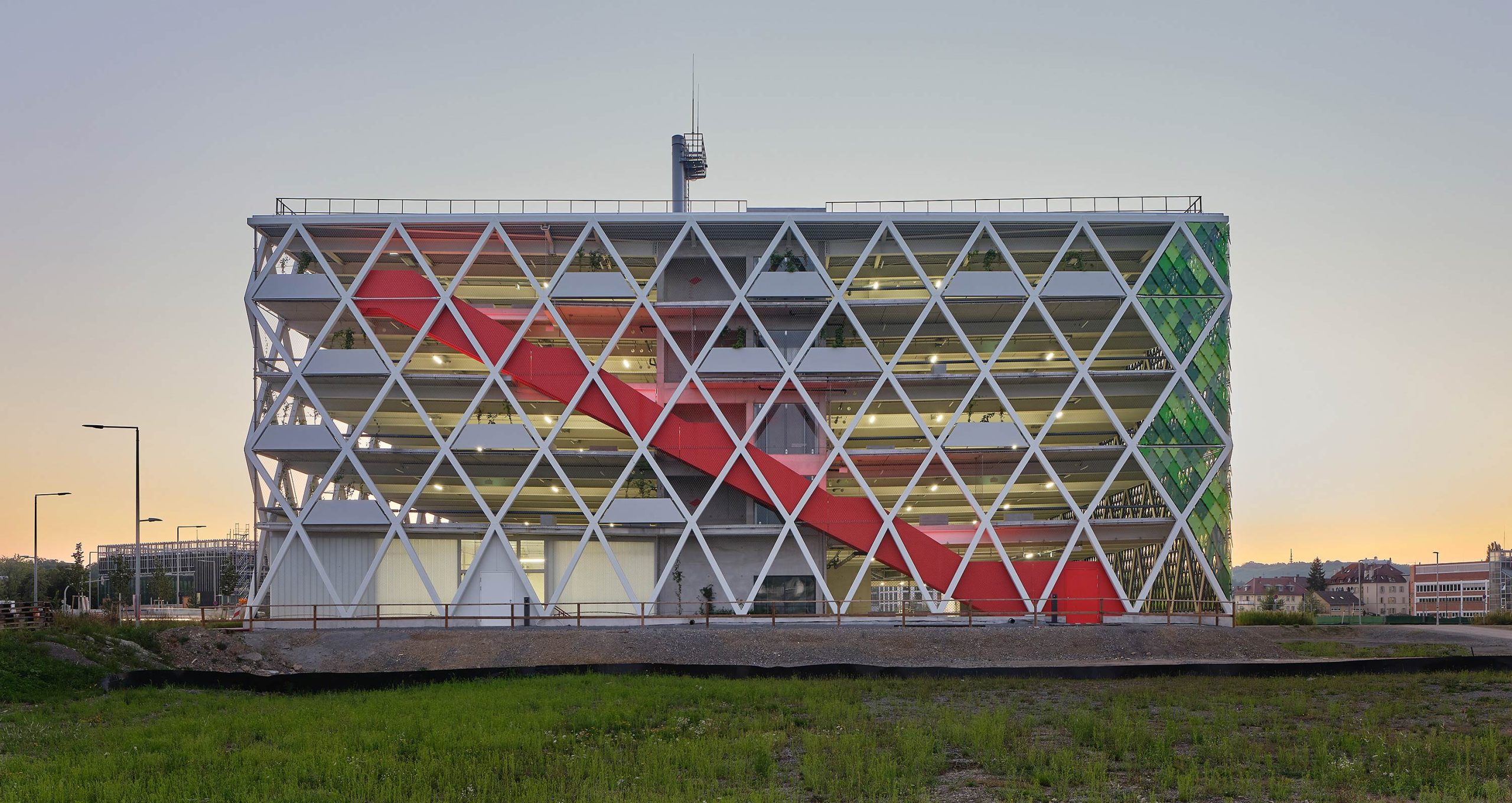
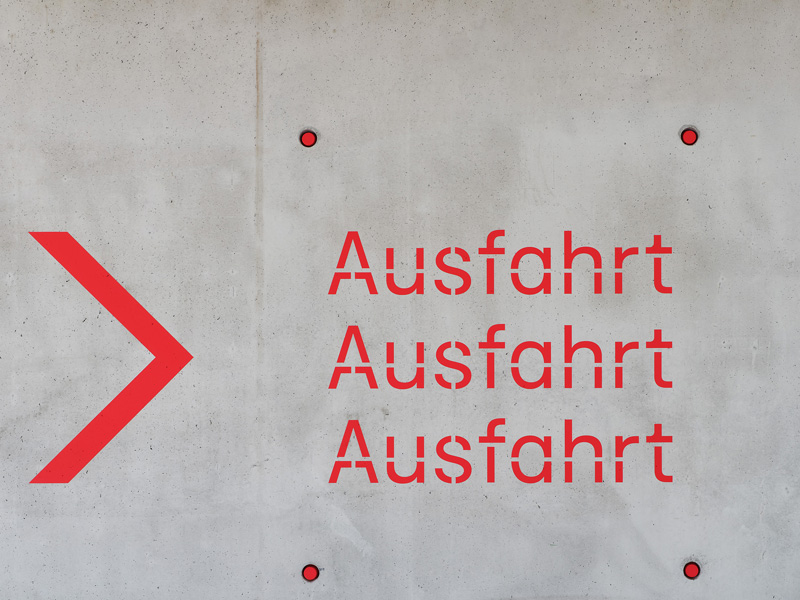
The orientation system by Studio Tillack Knöll, also in red, refers to the colour scheme of the car park and thus catches the eye. Symbols at the entrances and simplified illustrations of the individual levels guide visitors through the building. Scattered information on the walls and on the elevator bank tell of the building’s functions and its energy aspects.
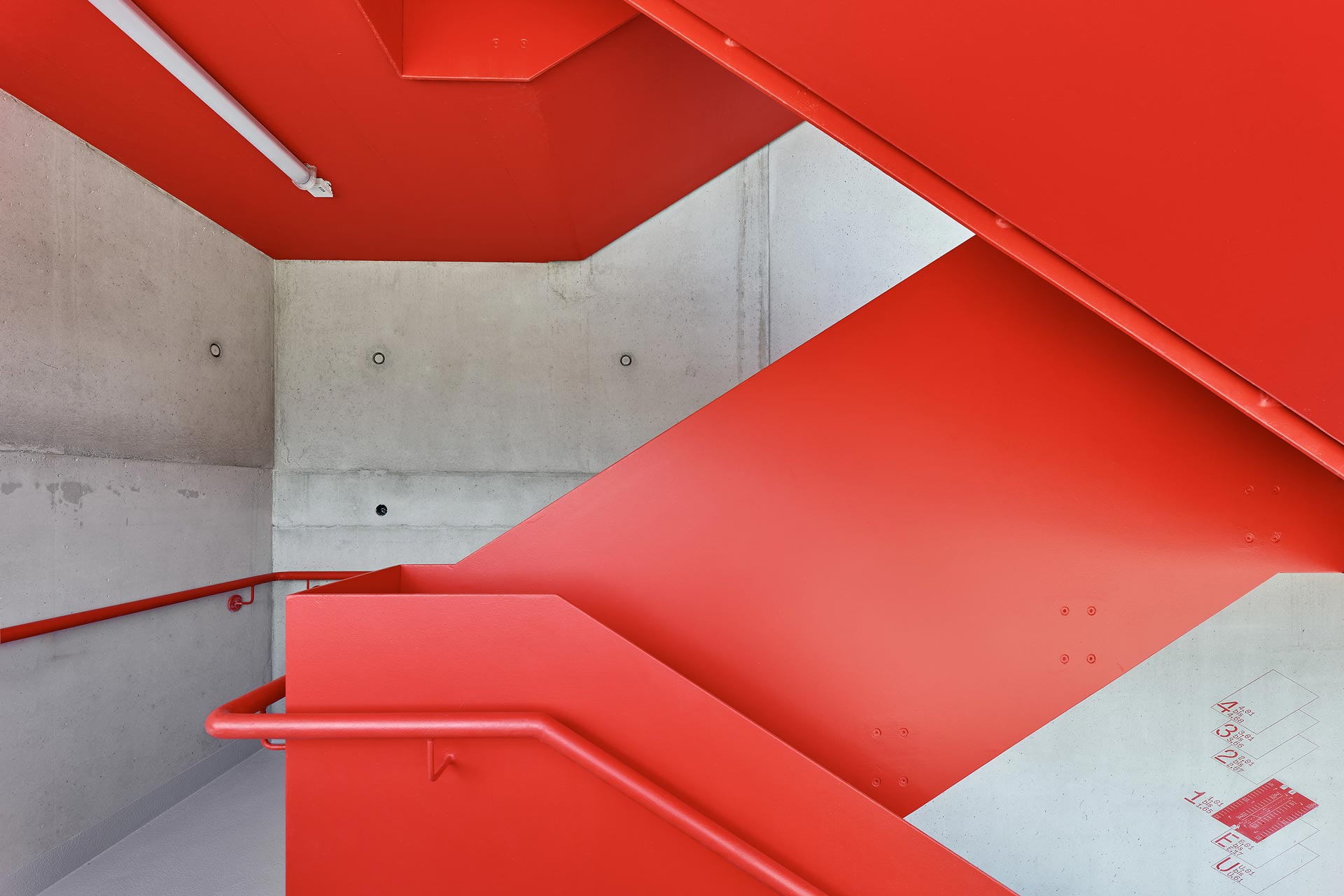
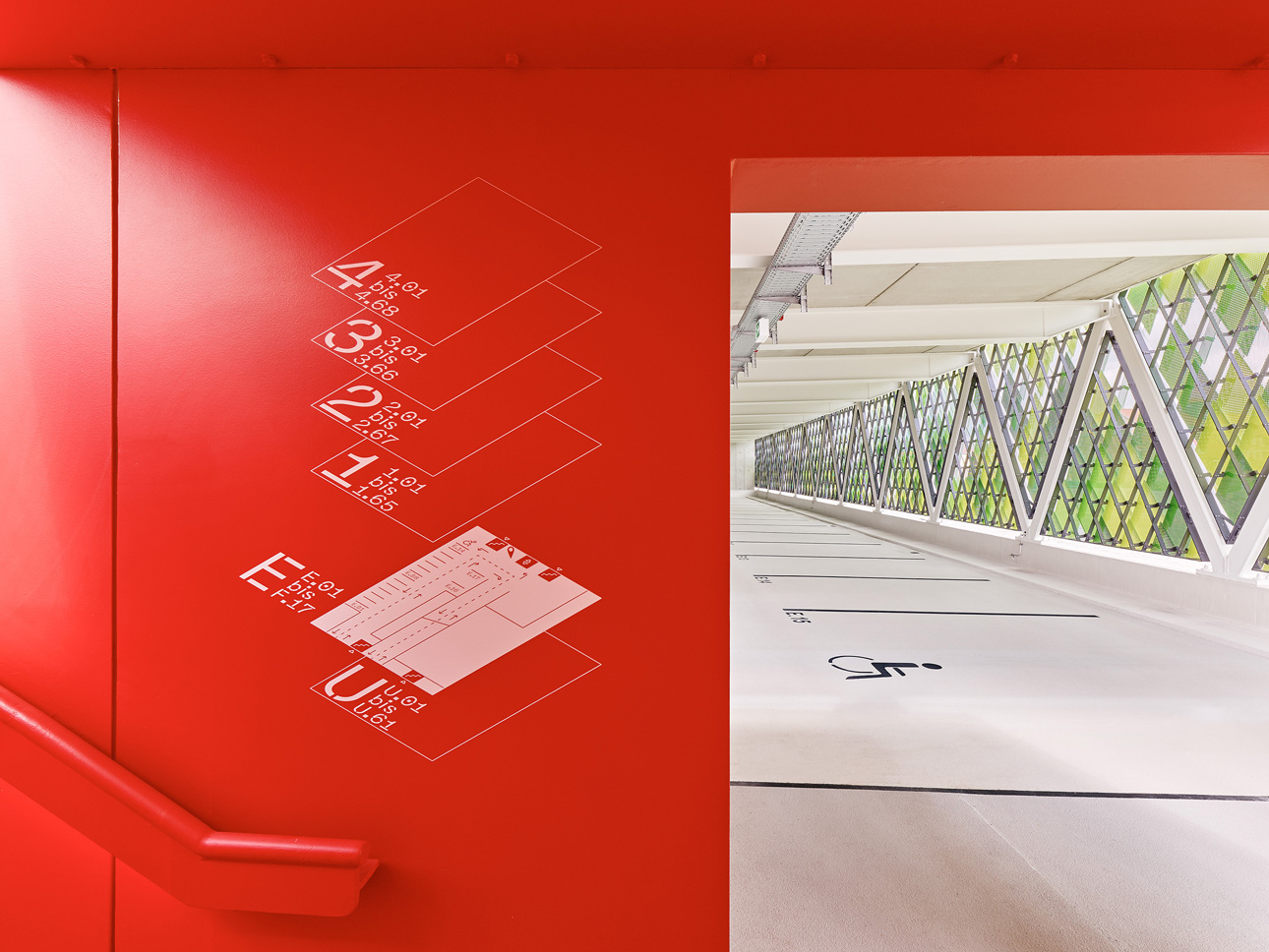
Full of energy
The energy centre is located on the ground floor and in the basement. It ensures the supply of the entire new neighbourhood, i.e. the heating requirements of around 850 residential units, commercial areas and a sports pool. Its translucent facade on the ground floor marks the important urban axis from Mercedesstrasse into the new quarter. The idea of sustainability is continued on the roof of the car park: Not only is it green, but there are also large areas of photovoltaics, which additionally support the neighbourhood’s energy supply.
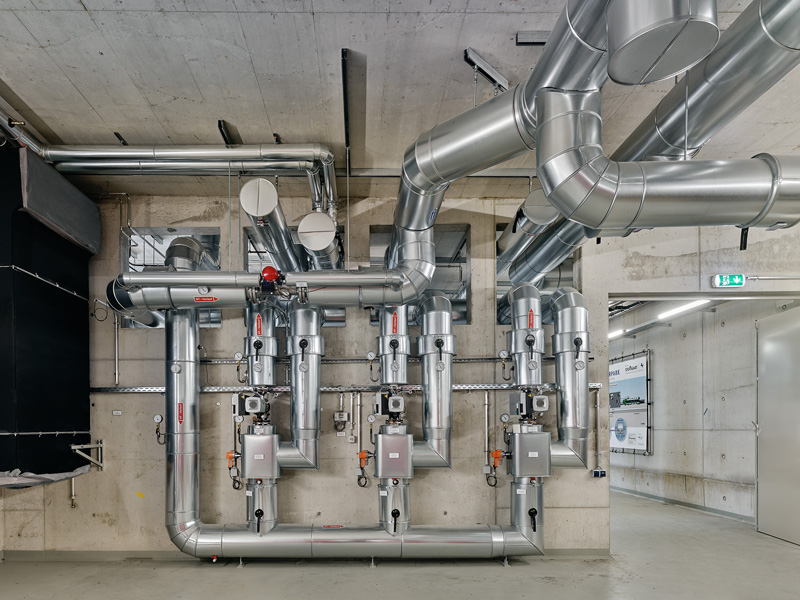
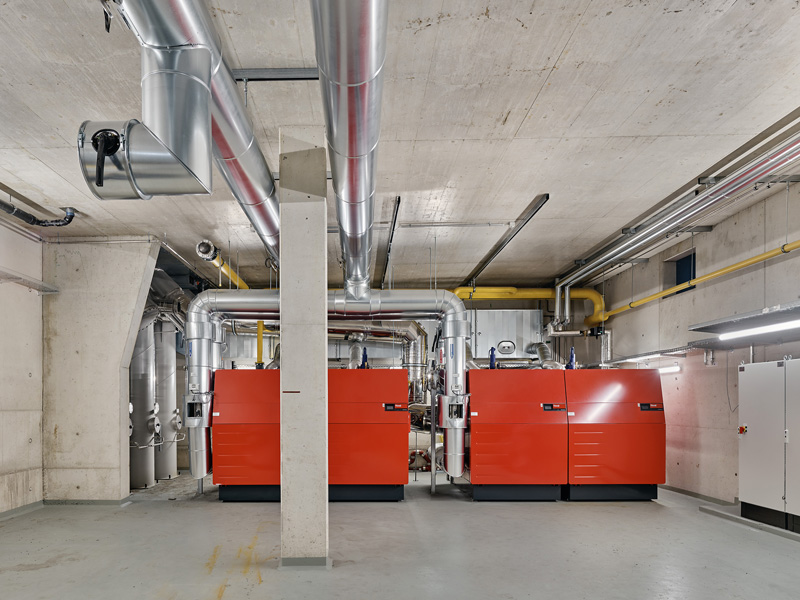
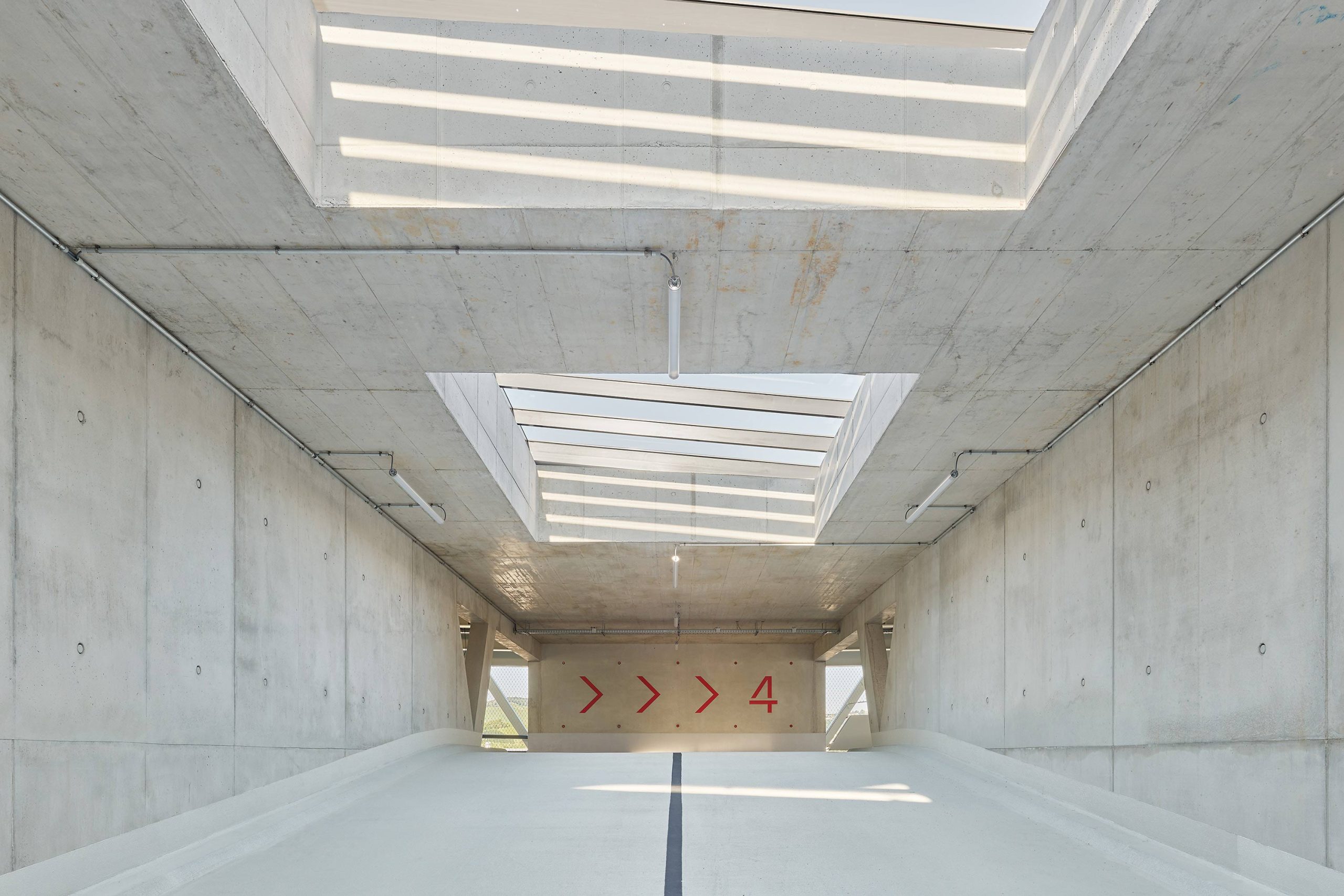
Thinking ahead
To do justice to the quarters’s pioneering role in terms of energy and environmental policy in the future, the architects have also considered the expansion of electromobility. It is planned to increase the proportion of parking spaces for electric vehicles from an initial 20% to 100%, and the corresponding structural infrastructure has already been implemented. The ample parking facilities for bicycles, e-bikes and cargo bikes in the bicycle garage are also intended to encourage the chocie of alternative mobility concepts and reduce motorised private transport as much as possible. A deliberate side effect: The bicycle garage and a bicycle repair shop facing Benzstrasse are going to activate the first floor.
The Neckarpark district parking garage has received the Beispielhaftes Bauen 2019-2023 der AKBW award.
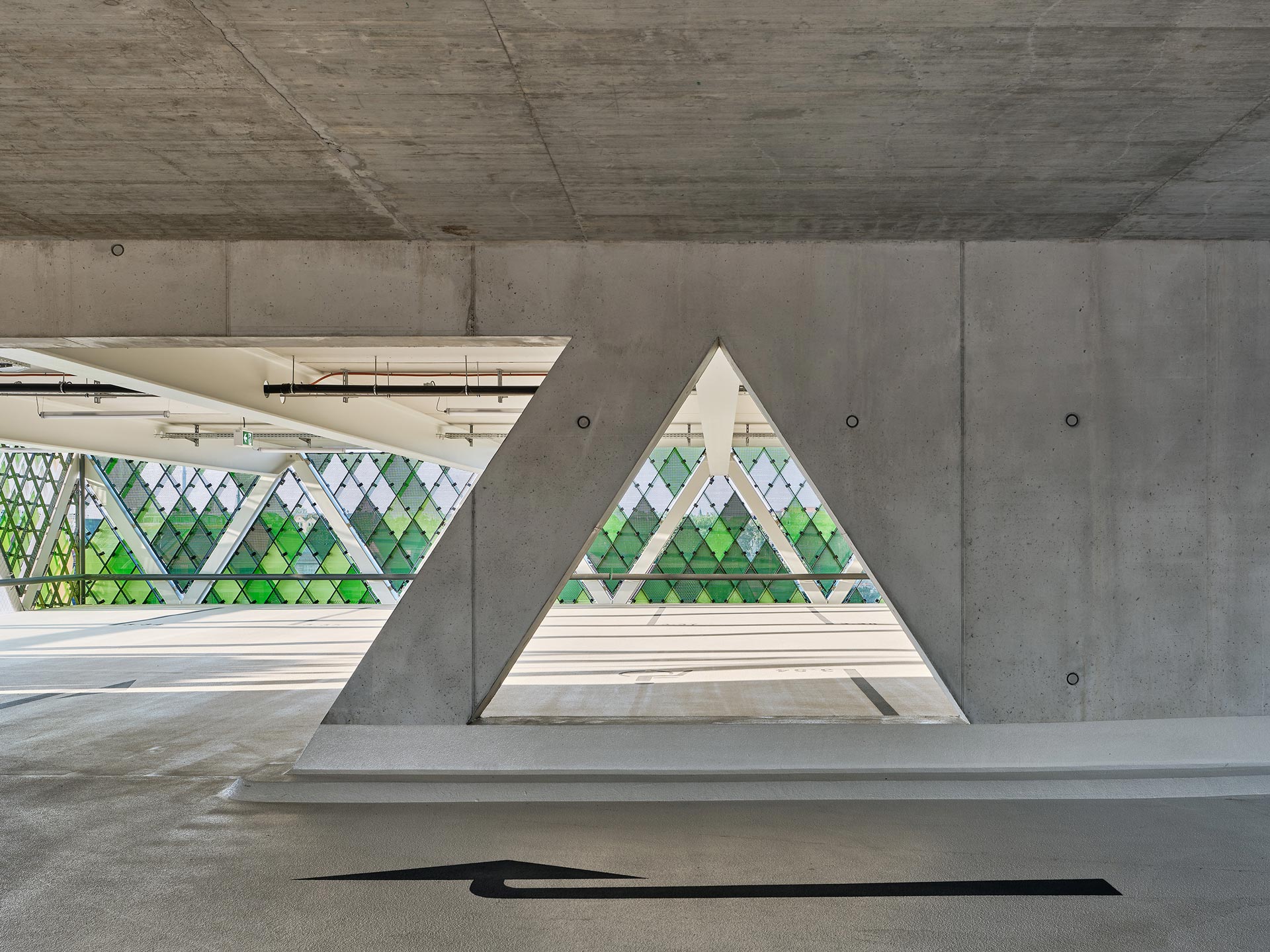
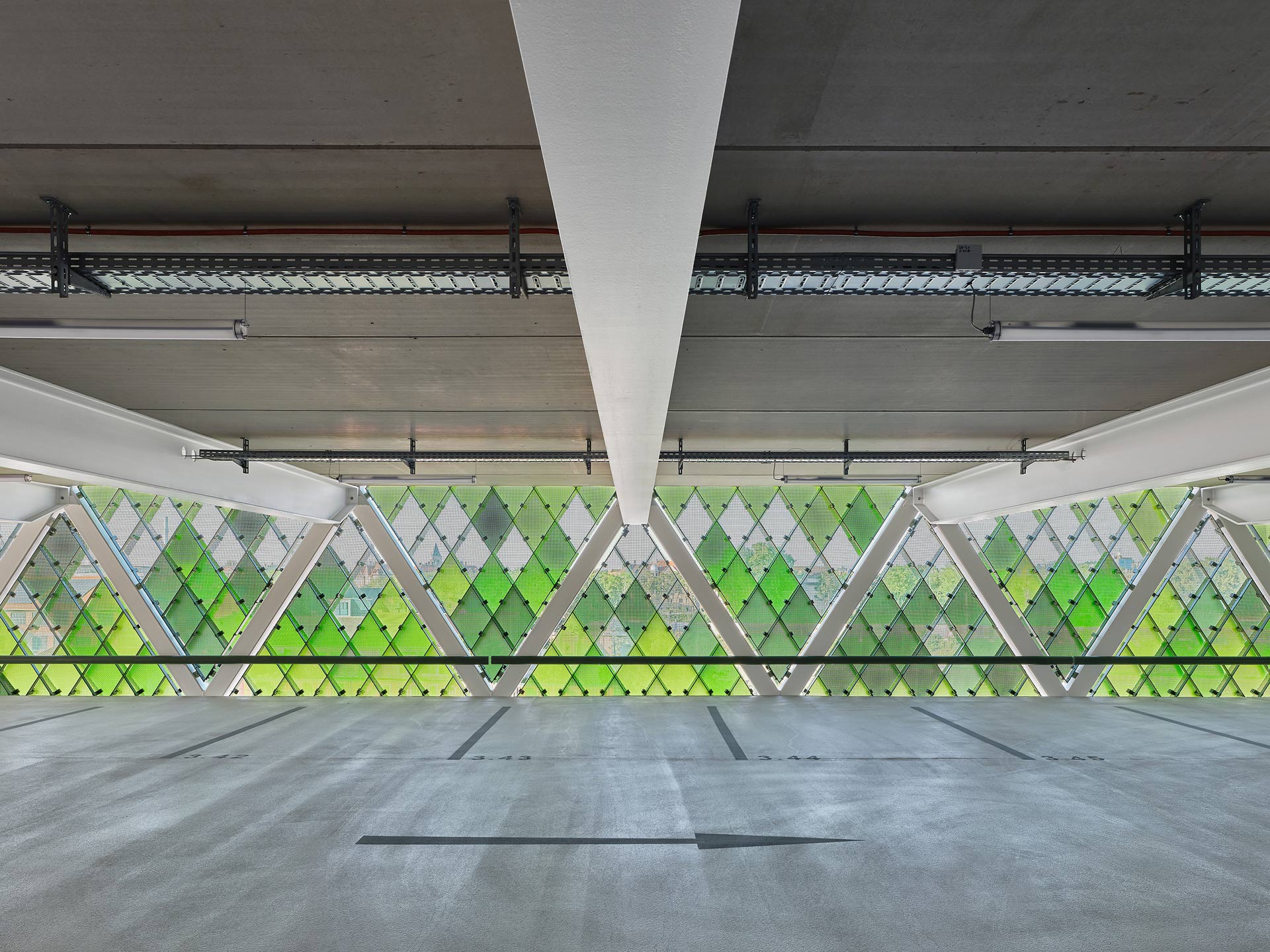
Project information
Project name: Energieparkhaus Neckarpark
Location: Stuttgart
Project type: New construction
Completion: June 2021
Client: Landeshauptstadt Stuttgart Tiefbauamt, Amt für Umweltschutz, Stuttgart/DE
Collaboration: Mayr I Ludescher I Partner, Stuttgart / DS-Plan, Stuttgart / IBS Ingenieurgesellschaft mbH / Ingenieurbüro Werner Schwarz GmbH, Stuttgart / Ingenieurbüro Neckermann & Partner, Gerlingen / Geotechnik Stuttgart, Stuttgart / Studio Tillack Knöll, Stuttgart
Project team: Angelika Babucke, Ralph Stäcker, Hannah Kölbl, Onur Canvarol, Martina Rauh, Bárbara Riera Menéndez, Henriette Commichau, Raphael Dietz, Marisa Suttner, Laura Selwood, Carolina Estrada, Eugen Grass, Bernhard Heinnickel und Hans- Georg Heel
Images: Zooey Braun
Awards: Bespielhaftes Bauen Stuttgart 2019-2023


